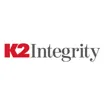Estimator/Draftsperson
Job description
Position Summary
The Senior Estimator / Draftsperson is responsible for producing accurate cost estimates and preparing precise technical drawings in accordance with Australian Standards (AS/NZS) and the National Construction Code (NCC/BCA). This role demands advanced technical expertise, extensive construction industry knowledge, and the ability to translate complex project requirements into compliant, buildable documentation.
You will be proficient in SolidWorks or Rhino, possess more than 10 years’ industry experience, and hold a relevant bachelor’s degree (minimum). The position involves direct collaboration with project managers, architects, engineers, and other stakeholders to support projects from initial tender through to completion.
Key Responsibilities
Estimating
Interpret architectural plans, engineering drawings, and specifications to prepare detailed cost estimates.
Undertake material take-offs and calculate labour, plant, and equipment requirements in compliance with AS/NZS standards.
Obtain and analyse subcontractor and supplier quotations.
Identify cost risks, opportunities, and value engineering options during the tender process.
Maintain a current cost database reflecting Australian market conditions and historical project data.
Drafting
Produce and revise detailed technical drawings, 3D models, and fabrication documentation using SolidWorks or Rhino.
Ensure all documentation complies with the NCC/BCA, AS/NZS standards, and any applicable state or local requirements.
Integrate design changes from project teams, ensuring documentation is up to date, accurate, and coordinated across disciplines.
Prepare drawing sets for approvals, fabrication, construction, and project records.
Collaboration and Communication
Liaise with clients, consultants, subcontractors, and suppliers to clarify design intent, resolve technical queries, and ensure compliance with AS/NZS standards and the NCC/BCA.
Participate in project review meetings and provide expert input on cost, compliance, constructability, and value engineering opportunities.
Report directly to the Project Manager in charge (Australia) and provide all required project documentation to Gear Project, including:
Break-down drawings
Detailed cost estimates
Workshop drawings
Material take-offs
Maintain well-organised project files, ensuring all estimates and drawings are documented, version-controlled, and archived in accordance with company policy and quality assurance requirements.
Requirements
Qualifications and Experience
Education
Bachelor’s degree (minimum) in Engineering, Industrial Design, Architecture, or related field.
Experience
Minimum 10 years in an estimating and/or drafting role within the construction or manufacturing industry.
Proven track record delivering projects in compliance with AS/NZS standards and NCC/BCA requirements.
Technical Skills
Advanced proficiency in SolidWorks or Rhino.
Strong knowledge of Australian building codes, standards, and construction methodologies.
Proficiency with estimating software and related digital tools.
High-level mathematical, analytical, and problem-solving skills.
Competencies
Exceptional attention to detail and accuracy.
Strong organisational skills and ability to meet deadlines.
Effective written and verbal communication.
Collaborative team player with a solutions-focused approach.
Benefits
Benefits
Great Place to Work-Certified Company
Premium HMO
Holistic employee experience
Work-from-home and hybrid work setup
Rewards and incentives
Monthly engagement activities
Career advancement opportunities
Paid referral program
Required profile
Experience
Other Skills
- Analytical Skills
- Problem Solving
- Non-Verbal Communication
- Teamwork
- Organizational Skills
- Detail Oriented
Related jobs

K2 Integrity
- From: Poland (Full Remote)
- Full time

GuidePoint Security
- From: United States (Full Remote)
- Full time

Seedify
- From: Europe (Full Remote)
- Full time

Chestnut
- From: Anywhere (Full Remote)
- Full time

biBerk Business Insurance
- From: United States (Full Remote)
- Full time
