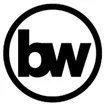Architectural Designer - AutoCAD & Revit (ZR_24756_JOB)
Offer summary
Qualifications:
Minimum 3 years of professional experience with Revit in architecture or building design., Experience preparing construction documentation for Australian residential or commercial projects., Strong understanding of Australian building codes, BCA, and drafting standards., Degree or diploma in Architecture, Building Design, or related field (preferred)..Key responsibilities:
- Produce and coordinate architectural drawings and construction documentation using Revit.
- Collaborate with the team to develop design concepts into detailed plans.
- Attend client meetings to communicate ideas and gather feedback.
- Ensure drawings comply with Australian regulations and standards.

501 - 1000
Employees
Job description
This is a remote position.
Contract type: Independent Contractor
Schedule : Flexible for the person with the right skills, but ideally 8:00 am - 12:30 pm, (incl. 30min break, Australia time)
Minimum 4 hours/day, Monday - Friday, with flexibility for more hours depending on current workload.
Schedule : Flexible for the person with the right skills, but ideally 8:00 am - 12:30 pm, (incl. 30min break, Australia time)
Minimum 4 hours/day, Monday - Friday, with flexibility for more hours depending on current workload.
Responsibilities
- Produce and coordinate high-quality architectural drawings and construction documentation using Revit, ensuring accuracy, efficiency, and alignment with project requirements.
- Work closely with the Managing Director, architects, and design team to develop initial concepts into fully resolved construction plans.
- Attend client meetings (via phone, email, or in person with a team member) to communicate design ideas, gather feedback, and manage project expectations.
- Prepare Revit models from hand-drawn measure-ups of existing homes or buildings, accurately translating site conditions into detailed digital drawings.
- Respond to changes, revisions, and amendments to existing Revit projects in a timely and professional manner.
- Produce complete plan sets for all phases of design and documentation: Concept Design, Design Development, DA, BA, and Construction documentation.
- Includes: site plans, floor plans, elevations, 3D views, slab and floor framing layouts, electrical and lighting plans, wet area and joinery drawings, etc.
- Conduct property research and site analysis to inform design decisions and establish project briefs.
- Ensure all drawings comply with Australian building codes, BCA/NCC, and local council regulations.
- Participate in design coordination, including clash detection, drawing reviews, and documentation QA/QC processes.
- Identify and resolve design/documentation inconsistencies proactively, ensuring a smooth and efficient workflow.
- Continually improve drawing templates, Revit standards, and documentation processes to enhance team efficiency and output quality.
- Support occasional administrative or social media-related tasks as needed—flexibility and a proactive mindset are highly valued in our team.
Requirements
- Minimum 3 years of professional experience using Revit in an architectural or building design environment
- Demonstrated experience preparing construction documentation for Australian residential or commercial projects
- Strong understanding of Australian drafting standards, building codes (BCA), and construction practices
- High level of attention to detail, organization, and ability to self-check work before submission
- Excellent written and verbal communication skills, with the ability to work well in a remote or distributed team
- Proven problem-solving skills, with the ability to think ahead and manage priorities effectively
- Ability to work at an efficient pace while maintaining high-quality outputs
Preferred Qualifications
- Degree or diploma in Architecture, Building Design, or a related field
- Experience collaborating with Australian architects or building designers
- Familiarity with project collaboration platforms (e.g. BIM 360, Trello, Asana, Slack)
- References from previous employers or clients confirming your technical proficiency, reliability, and quality of work
Benefits
Independent Contractor Perks
- Permanent work from home
- Immediate hiring
- Steady freelance job
Please note that since this is a permanent work-from-home position and an “Independent Contractor” arrangement, the candidates must have their own computer and internet connection. They will handle their own benefits and taxes. The professional fees are on hourly rates and the rate depends on your performance in the application process.
ZR_24756_JOB
Required profile
Experience
Level of experience: Senior (5-10 years)
Industry :
Human Resources, Staffing & Recruiting
Spoken language(s):
English
Check out the description to know which languages are mandatory. Other Skills
- Detail Oriented
- Communication
- Problem Solving
Designer Related jobs
AI Interactive Content Designer: Remote 

AI Interactive Content Designer: Remote
Today
Monks
- From: Canada, Vancouver (Full Remote)
- Full time
Content CreationCurriculum DevelopmentTechnical Solution Design
AI Interactive Content Designer: Remote 

AI Interactive Content Designer: Remote
Today
Monks
- From: Canada, Toronto (Full Remote)
- Full time
Content CreationTechnical Solution Design
Brand Designer

Brand Designer
Today
Learneo
- From: India (Full Remote)
- Full time
Graphic DesignAdobe Creative CloudUsabilityFigma (Design Software)
Instructional Designer II 

Instructional Designer II
1 day ago
Fortra
- From: Canada (Full Remote)
- Full time
E-Learning DevelopmentCyber SecurityInstructional DesignProject Management
Action Game Designer, PC/Console Games (Project Based)

Action Game Designer, PC/Console Games (Project Based)
1 day ago
Amber
- From: Brazil (Full Remote)
- Full time
3D Game DevelopmentGame DesignUnreal Blueprint