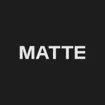Senior Technical Designer at Sourcefit
Job description
Position Summary:
We are seeking an exceptional Senior Technical Designer and 3D Visualizer to join our design pod in the Philippines. Reporting to the Project Manager and Creative Director, you will transform our bold concepts into impeccably detailed construction documentation and photorealistic renderings, ensuring every drawing and visualization meets the studio’s elevated standards and accelerated timelines.
Job Details:
- Work from Home
- Monday to Friday | 10:00 PM -7:00 AM (Manila Time)
- Following US Holidays
Responsibilities:
Drawing Production and Detailing
- Produce full drawing sets, plans, RCPs, elevations, sections, millwork & lighting details, in Revit / AutoCAD that meet the studio’s BIM + CAD standards.
- Integrate MEP / structural information, identify clashes, and propose constructible solutions.
- Maintain and expand the studio’s Revit family library; create parametric families for bespoke millwork, lighting, and FF&E
3‑D Modelling and Rendering
- Build high‑fidelity models in SketchUp or Revit and generate photorealistic stills / walk‑throughs using V‑Ray, Corona, or Enscape.
- Optimise materials, lighting, entourage, and post‑production for luxury realism and atmospheric storytelling.
- Produce diagrammatic exploded axons, mock‑ups, and vignette studies to communicate complex junctions.
Design Development Support
- Iterate quickly from red‑lines, mark‑ups, and verbal direction.
- Offer technical insight on stone cladding, integrated lighting, millwork joints, waterproofing, and FF&E integration.
- Collaborate with interior designers to ensure design intent is preserved through construction.
Quality Assurance and Documentation Control
- Apply the studio’s 42‑point QC checklist; achieve ≥ 98 % dimensional and annotation accuracy.
- Adhere to ISO 19650 naming conventions and BIM 360 folder hierarchy; archive milestone files per data‑retention policy.
Collaboration and Communication: Attend weekly virtual coordination calls and post daily Monograph updates.
- Coordinate with project architects, engineers, and vendors to embed up-to-date technical data sheets.
- Mentor junior visualizers within the outsourcing team, providing feedback and best practice guidance.
Qualifications:
- 5–8 years’ experience with tier one luxury or global hospitality projects.
- Bachelor’s degree in Architecture, Interior Design, or related field.
- Expert proficiency in Revit, AutoCAD, SketchUp, 3ds Max, V Ray/Corona, Enscape, and Adobe CC.
- Deep knowledge of interior assemblies, integrated lighting, millwork fabrication, and US codes (IBC, ADA).
- Strong English communication skills and ability to manage 3–4 concurrent projects across time zones.
- Portfolio showcasing at least three built projects with full drawing sets and photorealistic renderings.
Required profile
Experience
Other Skills
- Mentorship
- Collaboration
- Communication
Designer Related jobs

MATTE Projects
- From: New York (USA) (Full Remote)
- Full time

Code and Theory
- From: New York (USA) (Full Remote)
- Full time

Atwell, LLC
- From: Wisconsin (USA) (Full Remote)
- Full time

Ulrich Lifestyle Structures
- From: California (USA) (Full Remote)
- Full time

Chewy
- From: Washington (USA) (Full Remote)
- Full time
