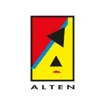CAD Designer (MT - 07152025 - FTCD)
Offer summary
Qualifications:
Proficiency in AutoCAD and Civil 3D is essential., Strong knowledge of civil design principles and construction practices., Experience with topographical survey data and grading is required., An associate's degree in Engineering Technology, CAD, or related field is a plus..Key responsibilities:
- Prepare civil site drawings and layouts using AutoCAD and Civil 3D.
- Collaborate with engineering teams to meet project requirements and deadlines.
- Maintain organized and accurate design documents and records.
- Process survey data and develop grading and site development plans.
Job description
Position: CAD Designer
Number of hours: 40 hours/week
Schedule: 9:00 am to 5:00 am EST
Tasks:
Prepare civil site drawings and layouts using AutoCAD and Civil 3D.
Create and modify construction and permitting drawings in compliance with US standards.
Interpret topographical survey data and develop grading plans.
Collaborate with engineers, other drafters, designers and project managers to meet project requirements and deadlines.
Maintain and organize drawing files and records.
Ensure accuracy and consistency across all design documents.
· Prepare detailed design drawings for grading and site development, utilities, including developing alignments, profiles, cross sections and details
· Process field survey data to generate base maps for engineering design.
·Perform volume/quantity calculations as required for earthwork and horizontal infrastructure projects such as force mains, storm/sanitary sewers and water pipelines
·Prepare construction documents based on self-directed design and engineering mark-ups that adhere to related specifications while using basic knowledge of relevant design and drafting principles
·Coordinate with various design teams including architectural, structural, electrical, HVAC and plumbing
·Operate self-directed on multidiscipline projects coordinating project set-up, chartering documents, and maintain designer team schedules
·Utilize CAD software to draft and design technical drawings to support various departments across Apex.
· Work with other CAD Team Members, Project Managers, and Project Engineers to understand scope of work, schedule, and budget.
Other tasks as assigned
Requirements:
Proficiency in AutoCAD and Civil 3D is a MUST
Strong knowledge of construction practices and civil design principles
Familiarity with site infrastructure works is a PLUS
Experience in drawings for permitting in the US is a PLUS
Understanding of topography and grading is a MUST
Experience using Microsoft 365 tools is a PLUS
an Associates Degree in Engineering Technology, Computer-Aided Design, or a related field is a plus
Excellent technical communication skills and strong attention to detail.
· Good safety record and understanding of safe work practices.
Work Schedule:
Must be willing to work 9AM to 5PM Eastern Time (with some flexibility based on client direction)
Not required to work on US holidays
Required profile
Experience
Other Skills
- Detail Oriented
Designer Related jobs

Alten
- From: Morocco (Full Remote)
- Full time

Recruiter4You
- From: Indonesia, Philippines, South Korea, Japan (Full Remote)
- Freelance

Accurest Consulting
- From: India (Full Remote)
- Full time

PulseLearning Global
- From: Washington (USA) (Full Remote)
- Fixed term

PulseLearning Global
- From: Massachusetts (USA) (Full Remote)
- Fixed term
