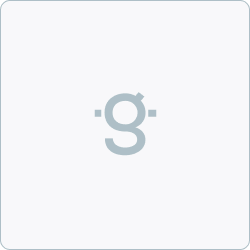Who we are?
United Imaging is a leading global medical device developer and supplier with a diversified portfolio of advanced medical products, digital healthcare solutions, and intelligent solutions that cover the entire process of imaging diagnosis and treatment. From our North American HQ in Houston, we are passionate about expanding our customer sales and support structure, embracing the highest quality and craftsmanship in each of our medical imaging products, and dedicated to building an outstanding organization.
Join our innovative team with the mission of developing and supplying advanced technologies and improving patient care worldwide. As part of our global team, you will have the opportunity to collaborate with talented and dedicated colleagues while developing and expanding your career.
Company Page: http://www.united-imaging.com/en/home/
Benefits and Compensation
When joining our team, we offer the following benefits: medical, dental, vision, short- & long-term disability insurance, employee assistance program, company paid basic life insurance, 401(k) with employer match, paid time off, sick leave, and (11) paid holidays. Compensation decisions are based upon the candidate level of skill, qualifications, geographical location and experience, and it is not typical for an individual to be hired at or near the top of the posted pay range. Additionally, the position may also be eligible to earn performance-based incentive compensation (such as cash bonus(es).
Diversity, Equity, and Inclusion
United Imaging is an Equal Opportunity Employer. Diversity, equity, and inclusion matter. United Imaging provides equal employment opportunities to all applicants for employment and prohibits discrimination and harassment of any type regarding race, color, religion, age, sex, national origin, disability status, genetics, protected veteran status, sexual orientation, gender identity or expression, or any other characteristic protected by federal, state, or local laws.
Job Summary
The Site Planner will be responsible for producing layout designs and detailed engineering drawings for facility layout of diagnostic imaging equipment (MR, CT, PET-CT, DR, etc.) from sketches, existing drawings, electronic images, design concepts, and verbal instructions.
If you are a self-starter, are truly energized by breakthrough technologies, and you want to play a key role in a start-up enterprise, then please read on…
- Produce proposal layouts and detailed architectural drawings for facility planning of diagnostic imaging equipment (MRI, CT, PET-CT, Diagnostic X-Ray, etc.) from sketches, existing drawings, electronic images, design concepts, and verbal instructions.
- Use computer assisted design and drafting software to develop designs (AutoCAD)
- Provide consultation to UIH project managers to support design recommendations, safety and service clearance standards and installation requirements which are reflected in the customer site-specific plans.
- Design and continuous improvement of layout and detailed engineering drawing templates
- Work directly with different business functions and team members to delight customers throughout the design development and equipment installation processes
- Periodically inspect customer facilities to ensure appropriate layout design





