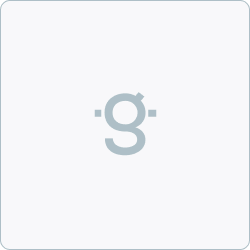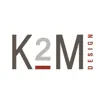CAD Designer
Job description
Location: North Andover, MA; Charlotte, NC; Raleigh, NC
Tower Engineering Professionals (T.E.P.) is seeking full-time CAD Designers. As a Designer, you will serve as an integral member of our engineering team. T.E.P. offers a comprehensive benefits package including medical and dental insurance, paid vacation and holidays, 401k with company match, and a relaxed, fun environment.
CAD Designer Responsibilities:
Tower Engineering Professionals (T.E.P.) is seeking full-time CAD Designers. As a Designer, you will serve as an integral member of our engineering team. T.E.P. offers a comprehensive benefits package including medical and dental insurance, paid vacation and holidays, 401k with company match, and a relaxed, fun environment.
CAD Designer Responsibilities:
- Work directly with project managers and engineers to develop construction drawings for utility projects
- Plan and prepare preliminary layouts and detailed design drawings from engineering notes, sketches, and/or other drawings
- Research and obtain standards/codes required by clients and Jurisdictions and ensure drawings comply
- Review drawings for completeness, accuracy and quality
- Organize/maintain all revisions of project drawings, plot files and project-related information in a logical and well-structured manner
- Create permit drawings, utility schematics and as-built drawings
- Submit encroachment and specialty permits (city, county, state, local municipalities, CSX, NSRR, etc.)
- Adhere to task level budgets and project schedules
- Periodically make trips to the project location to collect necessary information for design drawings
- May be required to perform other duties as assigned by manager
- Associate’s degree in Drafting and Design Technology, a certificate of completion from an accredited designer/drafter curriculum or related experience (BS Civil Engineering a plus)
- 1-3 years of progressive work experience in Computer Aided Drafting with the latest AutoCAD version
- Telecom design experience preferred but not required
- Have a strong working knowledge of AutoCAD in a design capacity as related to: Layer management and usage, Import/Export of different file types. Drawing scales as they relate to text, dimensions, lines, viewports, x-References, etc., Plotting and Plot scales, Cross-Sections & Profiles (Point Clouds is a plus but not required)
- Ability to read and interpret engineering/construction drawings
- Ability to prioritize daily with respect to projects, deadlines, CAD standards, etc.
- High proficiency in Microsoft Office (Outlook, Word, Excel, etc.)
- Willingness/ability to assume increased responsibilities when presented
- Ability to work independently and as a team player
- Must enjoy working in a fast-paced and rapidly changing work environment
- Excellent written and oral communication skills
- Ability to travel on occasion to complete field visits and/or meetings.
- A valid driver’s license, including a clean driving record dating back 5 years.
- Must pass criminal background check and drug screen
- Office Hours: 8:30am – 5:00pm
- Type: In-Person / Office
- Salary: $20 - $26 / Commensurate with experience.
Required profile
Experience
Related jobs
אחרא/ית משמרת

אחרא/ית משמרת
29 days ago
SodaStream International, Ltd.
- From: Israel, Rahat (Full Remote)
- Full time
Metallurgical EngineeringLean Warehousing
Facility Electrical Assessor, Electrician

Facility Electrical Assessor, Electrician
30+ days ago
K2M Design
- From: United States, Florida (USA) (Full Remote)
- Full time
Project ManagementElectrical Codes
Engenheiro de Dados Azure Sênior (Remoto)

Engenheiro de Dados Azure Sênior (Remoto)
24 days ago
Dataside
- From: Brazil (Full Remote)
- Full time
SQL (Programming Language)Data GovernanceAzure Data FactoryApache Spark
Senior Information Security Consultant

Senior Information Security Consultant
30+ days ago
RedHunt Labs
- From: United Kingdom (Full Remote)
- Full time
Penetration TestingVulnerability AssessmentsRed Teaming
Product Manager - Blockfrost

Product Manager - Blockfrost
30+ days ago
Input Output (IOHK)
- From: United Kingdom (Full Remote)
- Full time
Product ManagementAgile Software DevelopmentBlockchain
